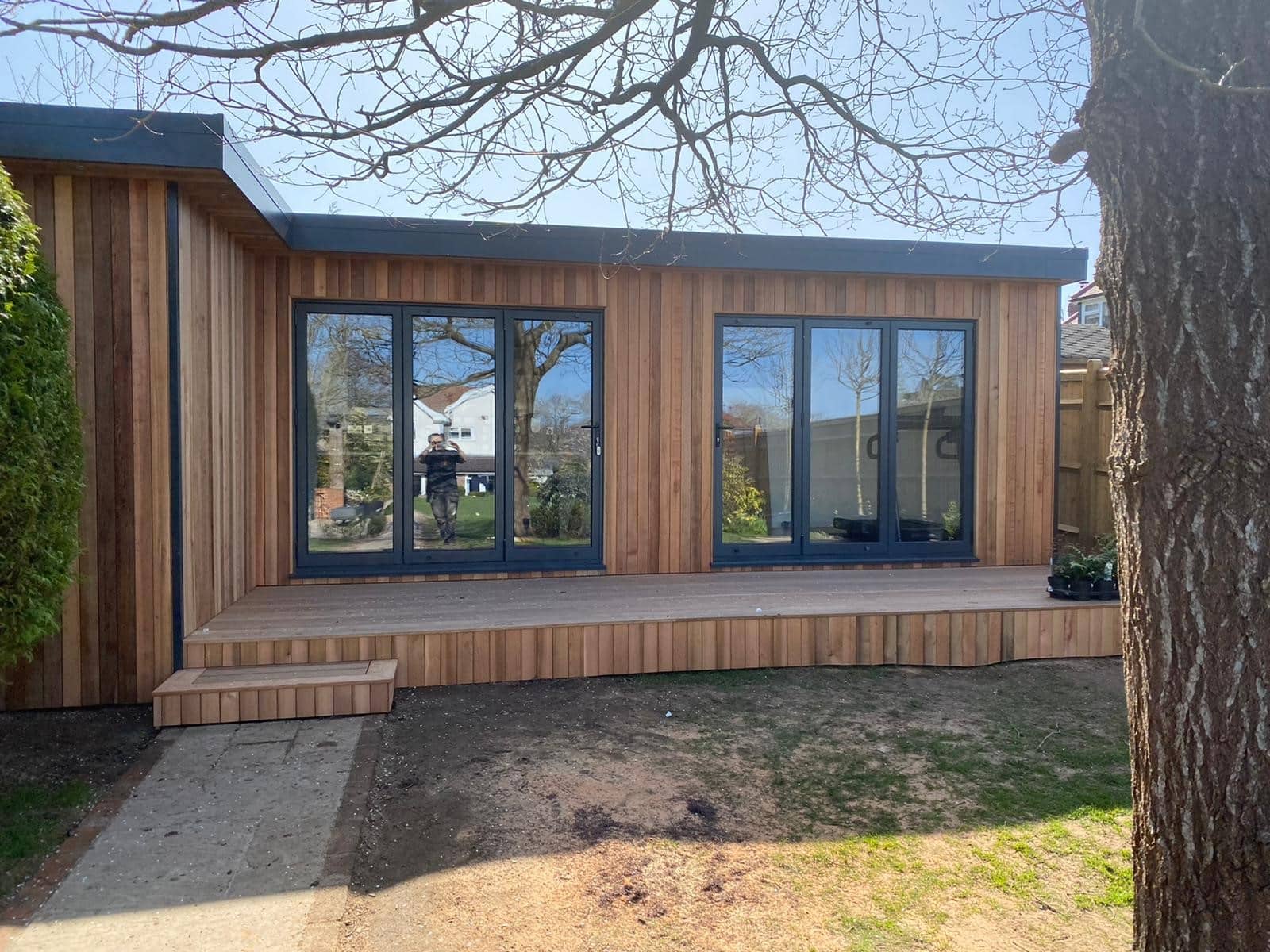If we had a garden studio with a cinema room, kitchen and gym, we’re pretty sure we would never need to leave the house again!
This beautifully designed bespoke garden room near Speldhurst, Tunbridge Wells, really does have it all, and each individual space has been designed thoughtfully around exactly how it will be used. Planning was required for this 10m wide garden room, as our clients wanted to extend the height to 2.8m to allow for more overhead room in the gym. Our client managed the planning application themselves, with eDEN supporting by supplying the relevant drawings for the submission.
This unique garden hideaway features three rooms; a cinema room on the left, kitchenette in the centre of the studio, and a gym on the right.
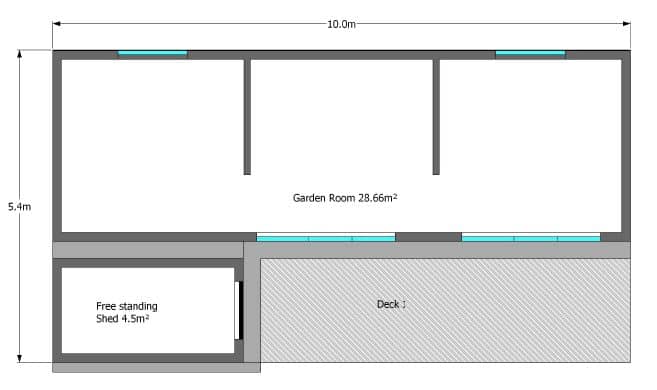
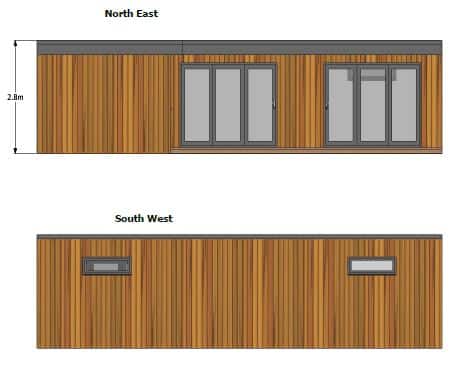
Although underfloor heating is a standard feature in all eDEN Garden Rooms, our client chose to tailor this to run beneath the cinema and kitchenette only, whilst opting for a combination air con heating and cooling system in the gym (to keep them nice and cool during workouts).
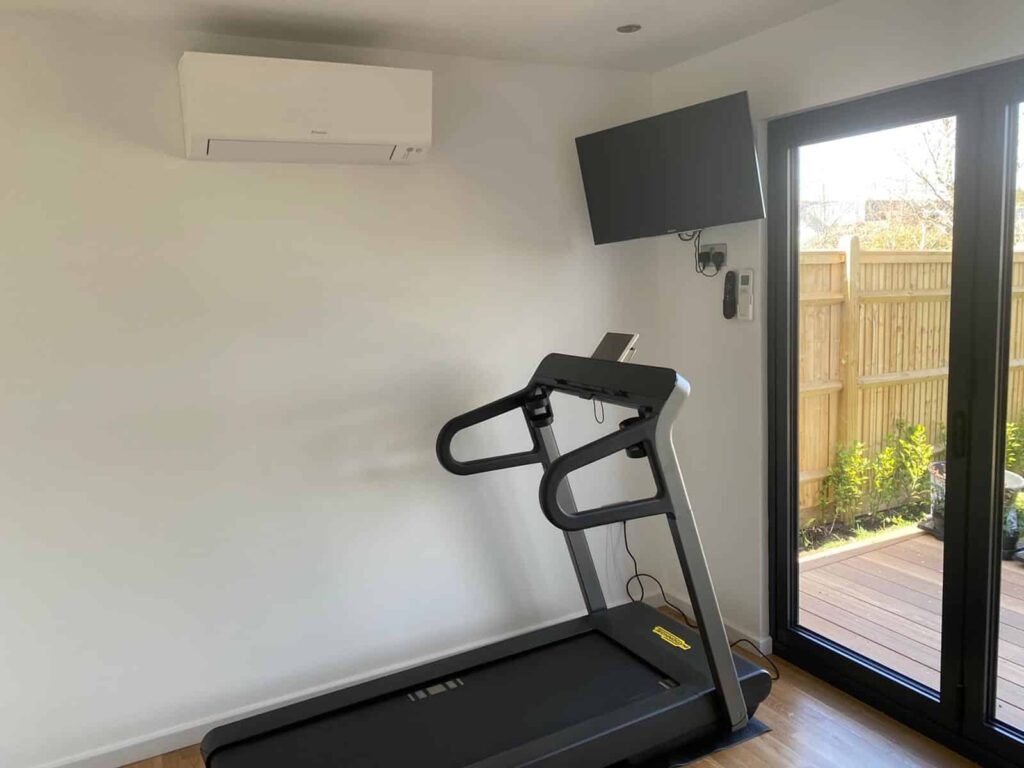
As well as tailoring the heating systems, doors and windows were also designed around the unique spaces. Both the kitchenette and gym feature a three-door bi-fold to allow each space to be opened up onto the front decking area on warmer days. The gym section also features a letterbox-style high-level window for added ventilation. The cinema room on the other hand features just one small letterbox window, to keep out as much light as possible, creating a darker cosy snug space, ideal for film nights.
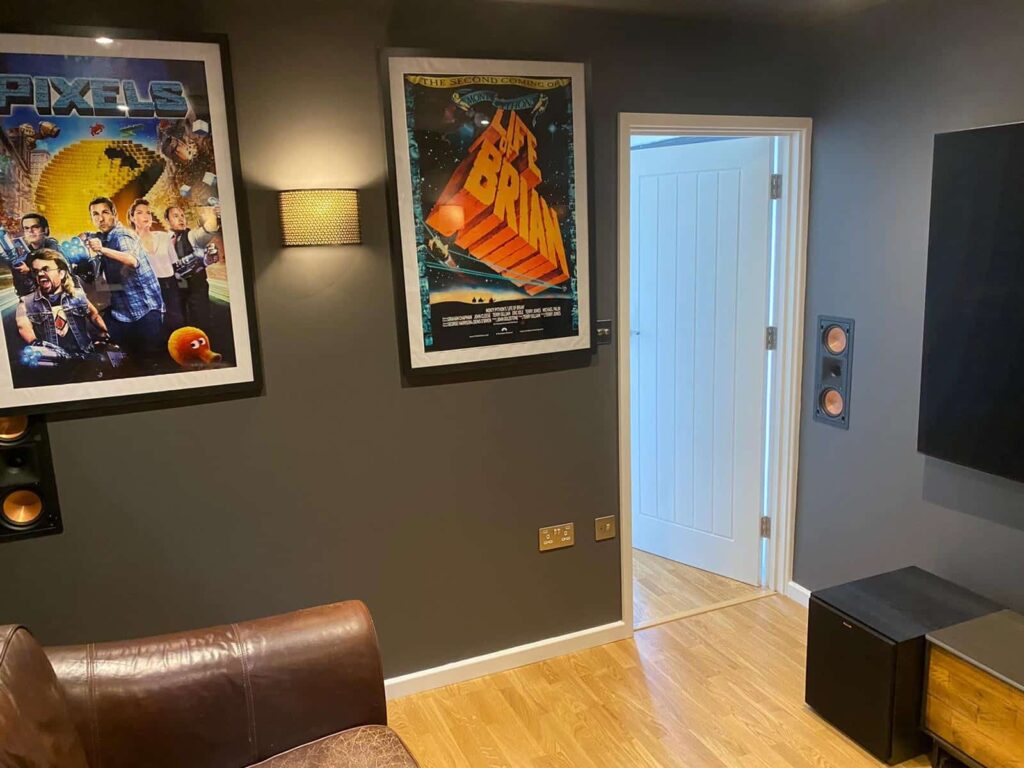
They say the kitchen is the heart of the home, and this central kitchenette is certainly the heart of the studio. The eDEN team built the space and left room for all of the connections, and our client enlisted the help of a specialist kitchen provider to bring their kitchen vision to life. We can certainly see how this space will be the social hub of any gathering!
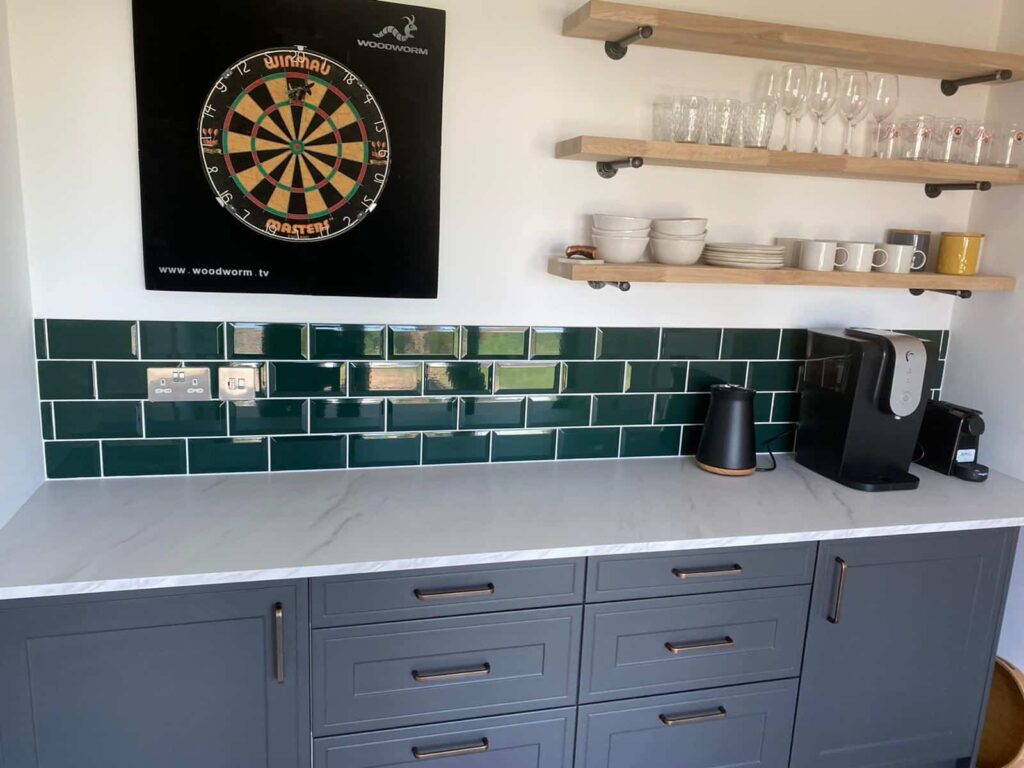
In addition to the main garden room structure, eDEN designed a separate free-standing shed which matches the main garden room aesthetic. This allows the client to create an additional storage space which compliments the garden room design beautifully in matching cedar cladding. We also installed a decking area to the front of the room complete the exterior and provide space for outside dining and socialising.
Our happy client said “The team at eDEN Garden rooms, particularly Matt and Harry, were excellent. From the start of the process with Steve & Rachel, through to the finished building, they were friendly, helpful, professional and extremely hard working. We are extremely happy with the quality of the building and it has provided the whole family with additional space for work and play. We cannot fault the whole experience and would highly recommend eDen to others”
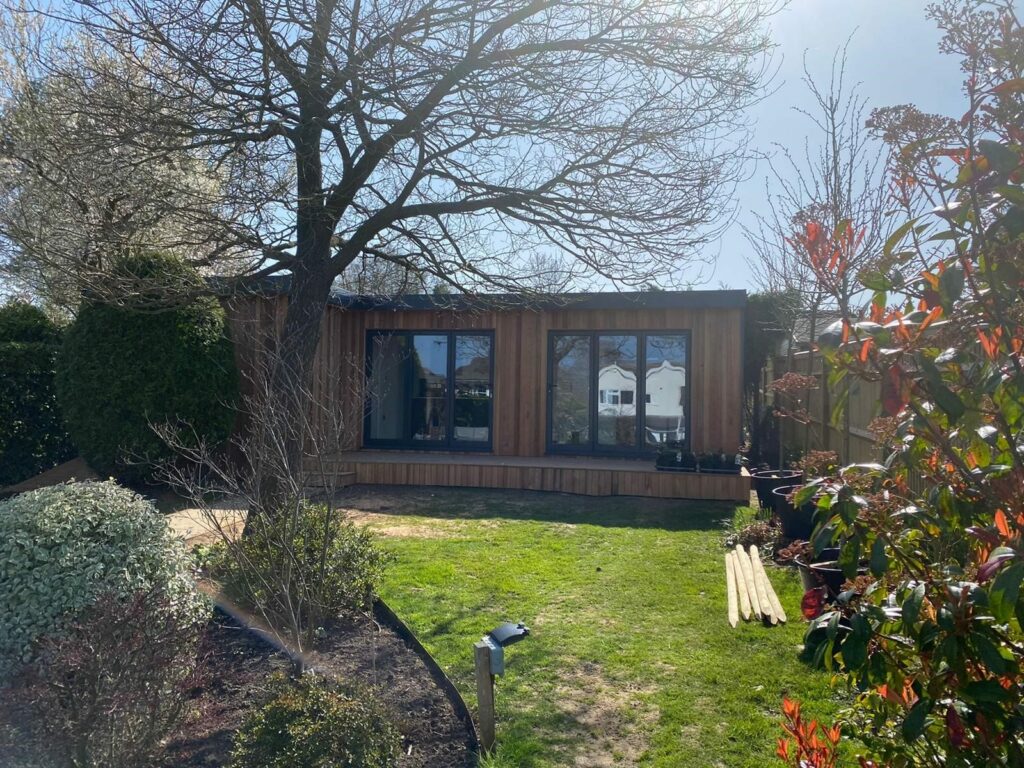
Whether for work, rest or play (or in this case, all three!) our eDEN Garden Rooms can be designed to perfectly suit your needs. Contact our helpful team to discuss your ideas and book your virtual site survey 0800 0935 339.


