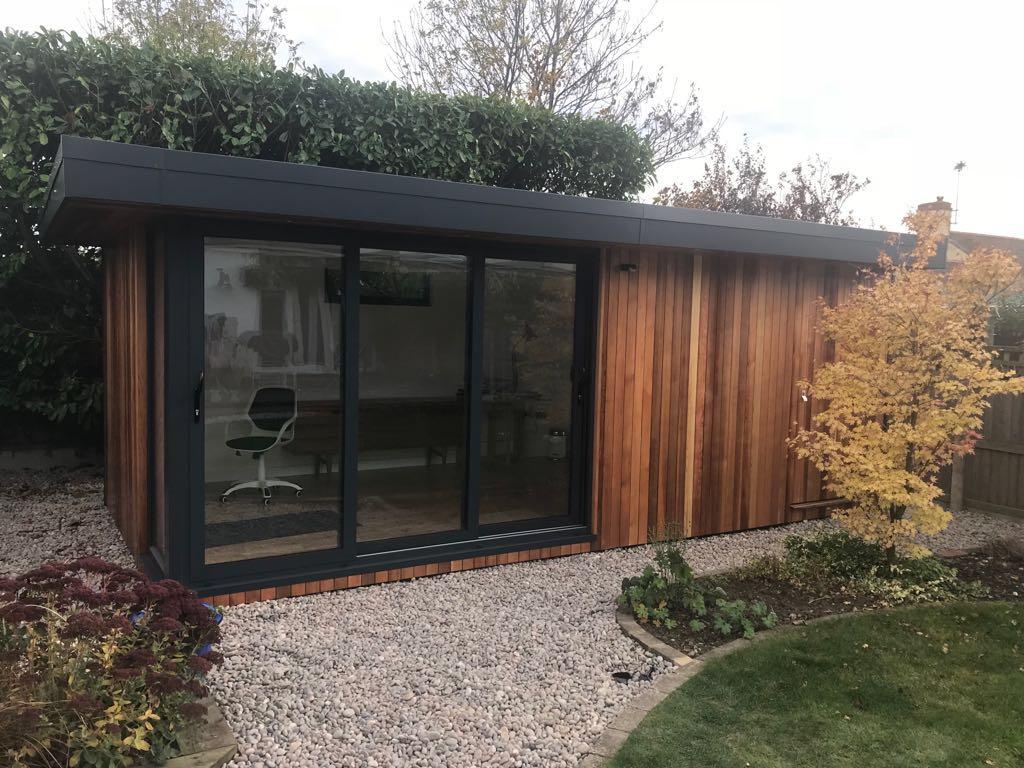Finding a garden room supplier who can manage every element of your project is highly valuable, especially when you have a busy lifestyle and are happy for the professionals to manage everything for you and remove any possible stress. This lovely garden office, completed towards the end of 2017, is a great example of how eDEN can help to manage a project end-to-end, from site visit and taking first measurements, to full design and build, site clearing, planning permission submissions, connecting power and of course providing a beautifully finished garden room. Here’s how we did it…
The site for this 6.35 x 3.2m garden office had an existing shed, so as well as being a functional workspace for clients that run a business from home, the design needed to incorporate a hidden store for all the garden essentials. As you can see from the below photos, the storage was incorporated in a very subtle way, so the eye is still drawn firstly to the stunning set of doors and corner window, which is the focal point of the design.
On arrival at the site, the eDEN team cleared the existing shed and the full garden room area, disposing of all waste and preparing the site for build. We also disconnected power from an existing pond, and prepared the garden room site with powerlines from the property.
Although planning permission wasn’t necessarily required for this project, the customer obtained it for peace-of-mind, which is fully understandable when investing in creating your dream space. eDEN were asked to manage the full application, completing all online forms, creating scaled drawings and site location plans for the submission and taking full control of this element of the project on the client’s behalf.
With the customer wanting to bring plenty of light into the workspace, the set of three doors, along with a floor-to-ceiling corner window, plus an additional window at the rear, do just that. But further to this, to make the main door set work even harder to compliment the space, a triple track system was used, which gives this customer the fantastic benefit of having no stacking when the doors are open. A triple track system essentially gives you all the benefits of bi-fold doors, coupled with all the practicality of sliding doors, making ample use of space whether the doors are open or closed. As all of the doors move, this makes the room especially useful in summer, when the garden room will be used more frequently together with the outdoor space.
The modern garden room design is finished beautifully with equally modern and stylish landscaping, with a curved light grey stone shingle path which elegantly leads you to the office. Clever positioning of trees within the flowerbed also work to conceal the storage door, and you can imagine how well the garden room will work with the immaculate lawn when the summer months arrive, creating a fantastic social space.
If you’re thinking about building the garden room, but the thought of planning permission, site clearing or any other technical challenges is making you think twice, get in touch with eDEN Garden Rooms. Our friendly and knowledgable team with years of experience can guide you through the entire process, making it as stress-free and straight-forward as possible, so you can look forward to enjoying the garden room of your dreams in no time!
Get in touch today by calling 0800 0935 339 or email info@edengardenrooms.com to request a brochure or to arrange your site visit.








