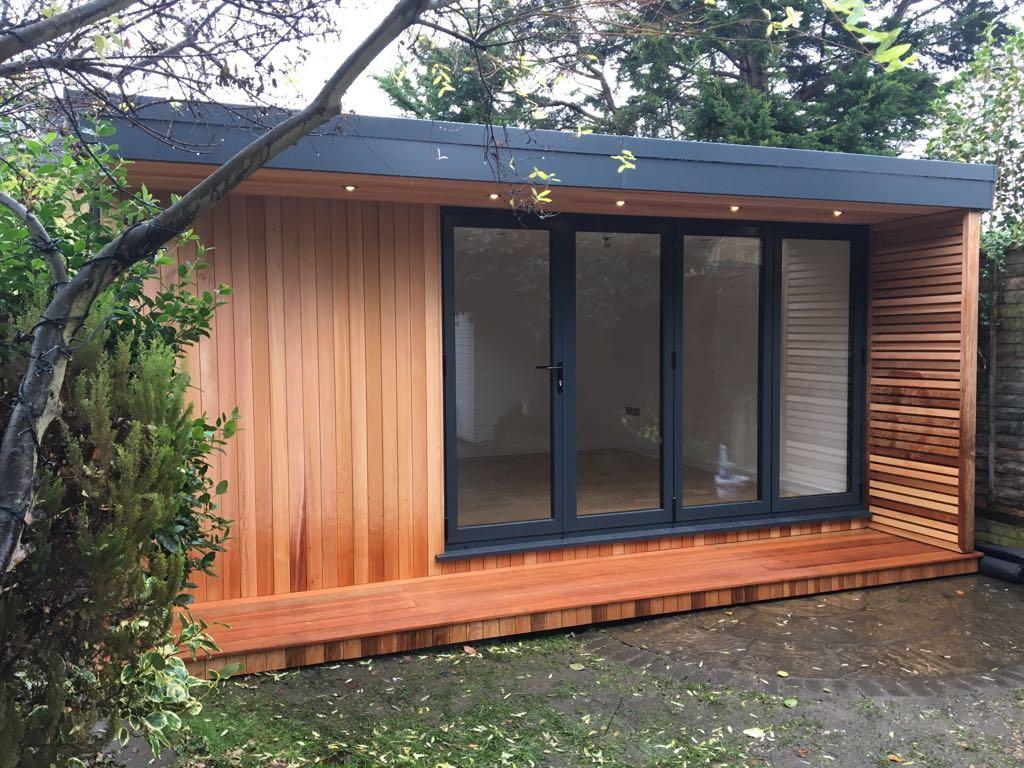When a garden room needs to be used for several purposes, sourcing a supplier who can deliver a superior specification, without cutting corners or internal space, is vitally important. That’s why, when this particular client started looking for a garden room supplier to design and build a space that could be used as a ballet studio, occasional office space and summer guest room, they were meticulous in their research to ensure they found a company who could deliver everything they needed.
From first site visit, the eDEN team demonstrated both our expertise in build quality, as well as the added value in our quotation. Unlike many competitor proposals which require lots of add-ons, eDEN include underfloor heating, recess lighting, LED spotlights and full plasterboard and paint finish on the walls as standard, which not only adds to a high-level finish but also has many other important practical implications to the quality of the space.
By ensuring that lighting is recessed into the ceiling, this means the customer does not compromise on losing any internal height, which is extremely important when being used to practice ballet! Other designs that the customer had been presented with also included a sloping roof, which again would cause loss of internal space and potential issues with uneven room height, limiting the rooms functionality. Our inclusive, value-added approach won eDEN the project, and from here we could begin building a studio to delight any aspiring ballerina!
This attractive garden room was built boundary-to-boundary on three elevations, and benefitted from an additional window on the left side for ventilation. At the external front of the room there is a 900mm decked area with above overhang featuring LED spotlights.
One particularly interesting feature on this garden room is the use of horizontal cedar slatting to the right side of the decking area, which is both an aesthetically pleasing and practical addition. With bi-fold doors, there is the inevitable need for the doors to be stacked on one side when open. Rather than allow them just to ‘hang’, our customer wanted to come up with a quirky design feature to focus the eye away from the stacked doors and to create a stylish finish to the design. The horizontal slatting does just that, and contrasts beautifully with the vertical cladding and decking area, adding a fantastic personal touch to the design.
Once the room was completed, the client called in their own landscaping company to finish the garden space. On arrival at the site, the landscaping team were so impressed with the garden room that a member of their team ended up getting in touch with us and booking their very own eDEN Garden Room!
This project is a great example of how a superior quality specification, along with years of knowledge and experience, results in a room that is multi-functional without compromise, and will stand the test of time. If you’re in the process of researching to find your perfect garden room supplier, get in touch with our team today for an informal chat about your project.
Call us on 0800 0935 339 or email info@edengardenrooms.com to request a brochure or site visit.








