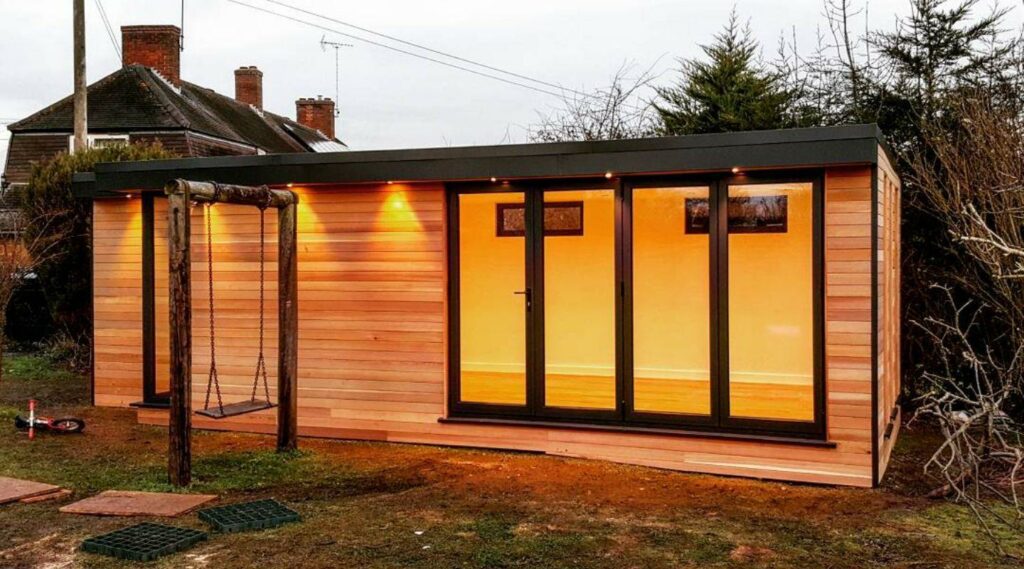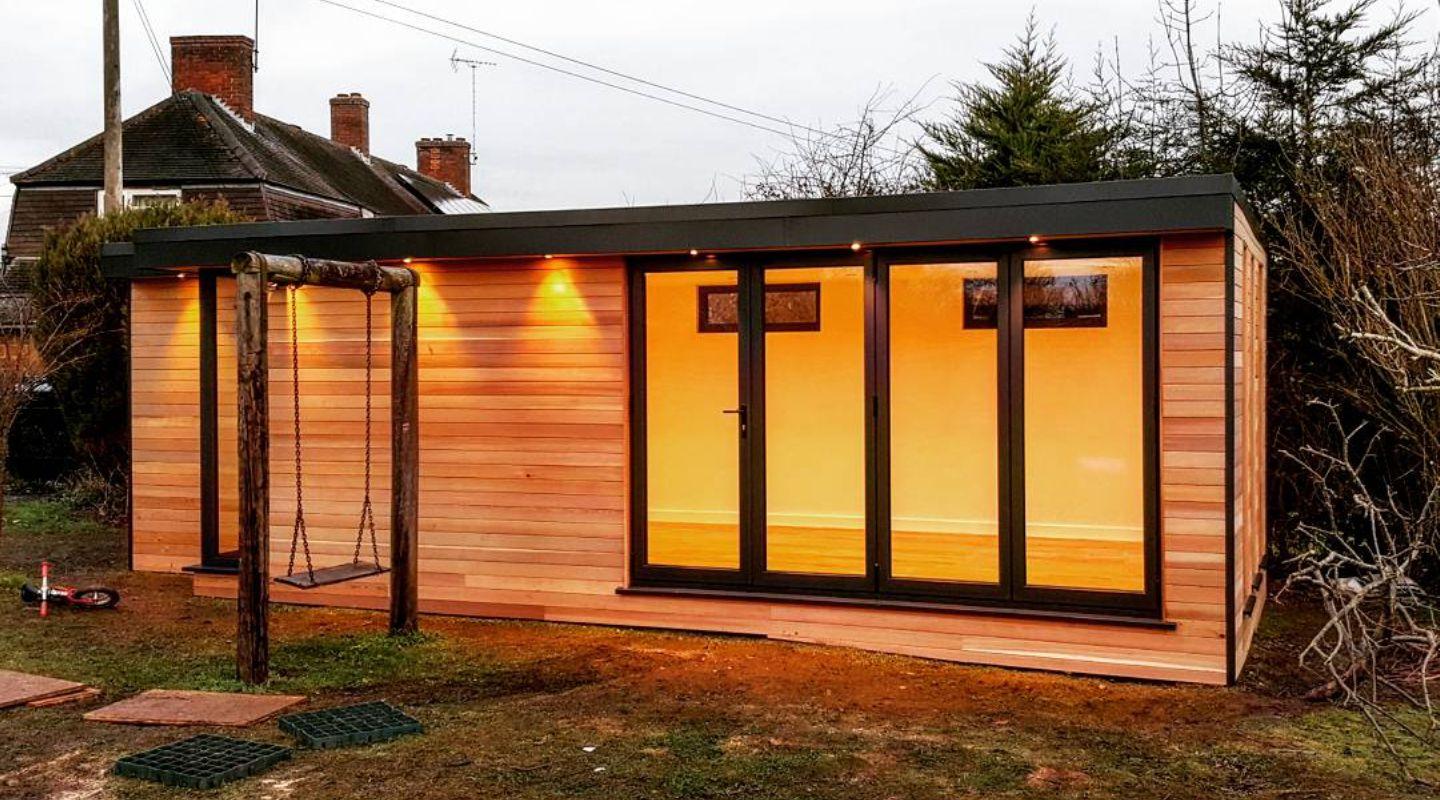Our very last project of 2017 was this wonderful family room, located in Banbury. Built to accommodate the needs of a growing family, the brief for this room was flexibility, since it will be used for all manner of purpose; from TV room, to games room, to guest room! And the best use of all, we’ve been delighted to learn, is that the whole family gathered round in their newly built garden room to enjoy their Christmas dinner! A fantastic way to début such a stylish and functional new addition to their home.
Standing at a proud 7m x 3.6m, this sizeable studio also benefits from an additional 2.8m x 1.4m shower room set to the left elevation, again adding flexibility to the finished build.

The modern design features 4-door bifolds to the front, with 3 vertical windows to the side, providing plenty of light and making the most of the garden’s breath-taking views across the Cotswolds. In summer time, the family can throw back the bifold doors to allow the studio and garden to work as one harmonious space.
Further windows have also been cleverly positioned with the inclusion of a floor-to-ceiling corner window on the left elevation, positioned to ‘soften’ the corner, which is in direct view of the house. Two extra additional opening windows to the rear allow even more light to come into the studio, as well as plenty of ventilation.
The useful shower room has been built as a shell, with electric power positioned and is currently awaiting the customer’s plumber to run services and fit the necessary sanitary ware. Here at eDEN we do offer a plumbing service for such projects, but are equally happy to accommodate if the customer has their own local plumber they would prefer to use.
Our skilled site team had to battle with some less than ideal weather throughout this December build, including snow, wind, rain and below freezing conditions! Nonetheless, they persevered with the usual ‘can-do’ eDEN attitude to ensure that this project was completed to our usual superior spec, and that it was ready in time for Christmas. Total build-time for this project was just two and a half weeks.
Our happy client said:
“Professional, friendly and efficient company, we can’t fault our experience or our finished garden room product. The lads doing the build were hard working in extreme conditions with nothing being too much trouble. Any issue that arose was resolved quickly and they were flexible to accommodate our wishes and preferences. Highly recommend this company and product!”
When developing a garden room which needs to work in a side-on positioning within a garden, designs such as this with strategically placed tall windows and plenty of open space work particularly well. This design was inspired by the below Pilates studio built by eDEN earlier in the year, where similarly, the garden wraps around the garden room, and floor-to-ceiling windows were used to open-up the space.
Whatever your garden shape, or your available space, get in touch with the knowledgeable and professional eDEN team, and let us design a bespoke garden room which works perfectly for your garden and family. Call us today to discuss your project and book a site visit on 0800 0935 339, or email info@edengardenrooms.com








