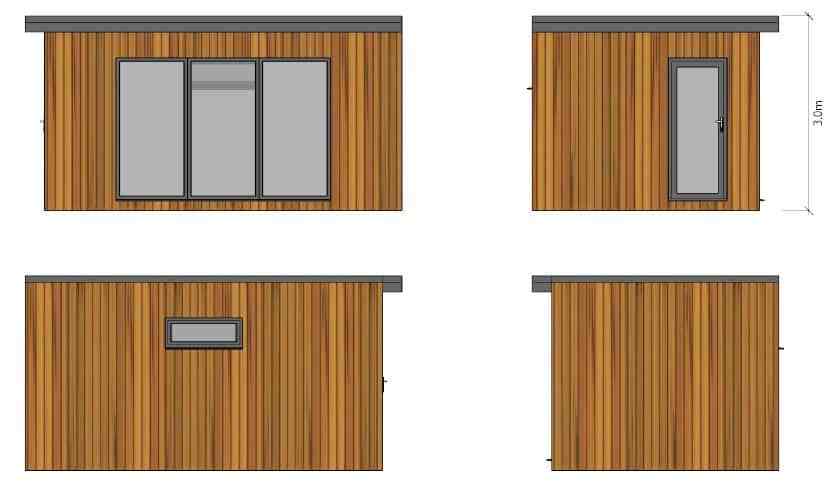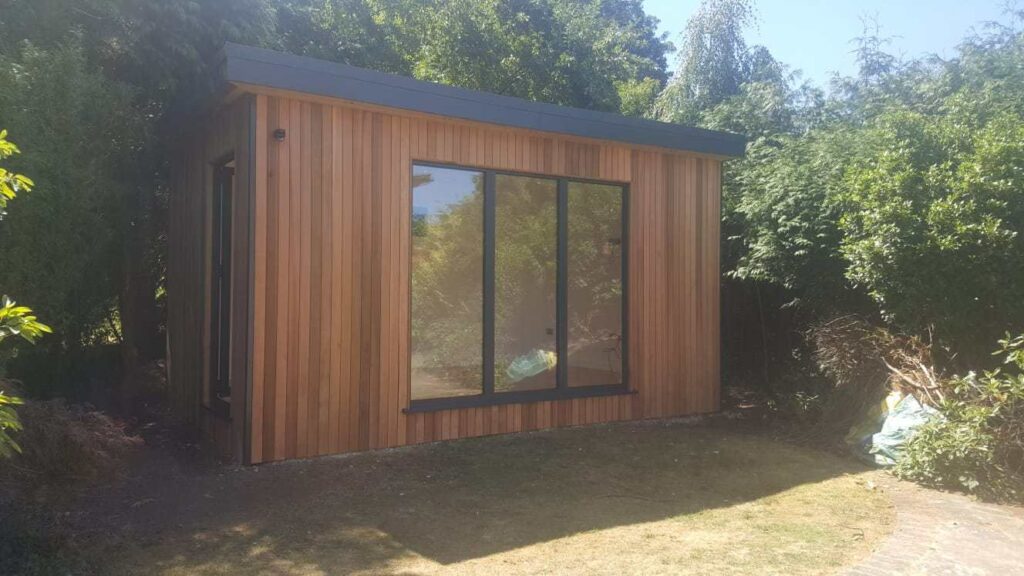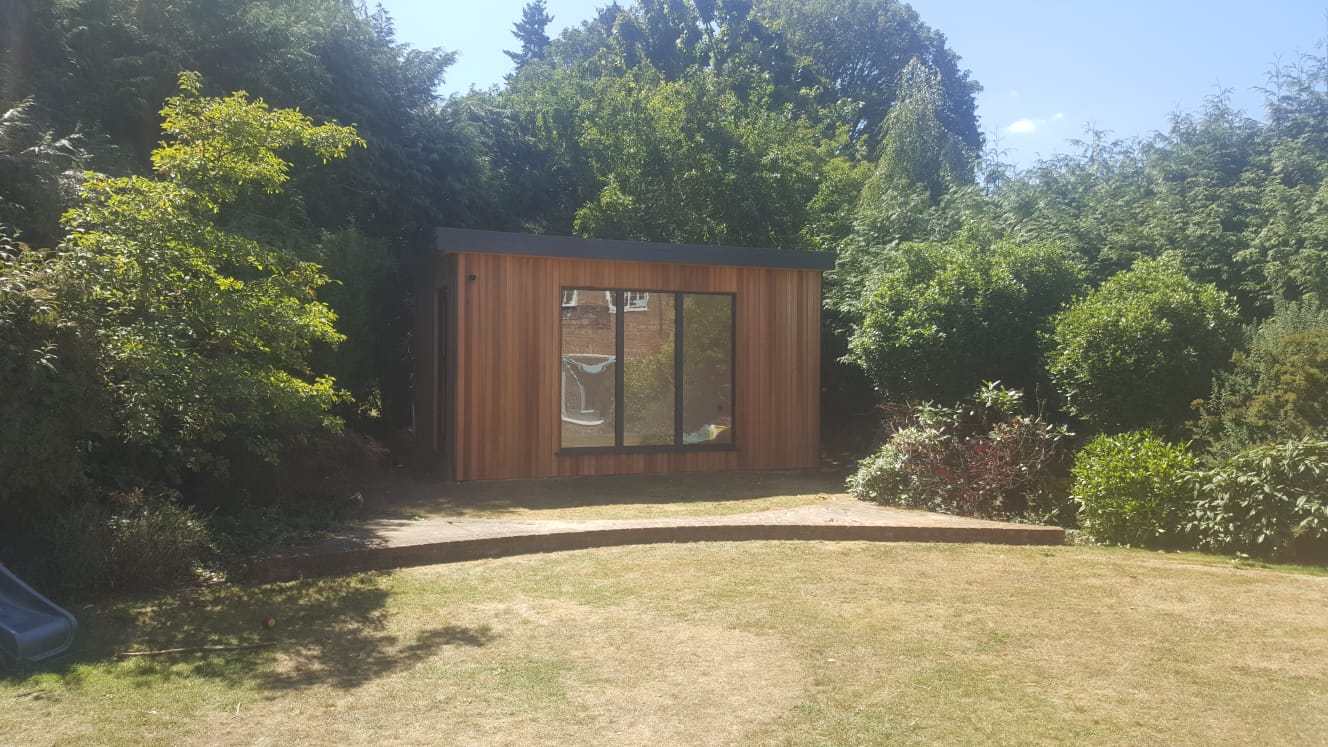With so many people now looking for convenient ways to incorporate exercise into their lifestyle, bespoke garden gyms are becoming very popular. This lovely home garden gym in Hertfordshire is a beautiful example of how the team at eDEN can create unique garden room designs to fit seamlessly into a landscaped garden, with gorgeous results.
When our client contacted us, they already had plans for a tiered landscaped garden design and wanted a bespoke garden gym to fit within these designs. After reviewing the plans for the gorgeous tiered garden, we designed a tailor-made garden room to compliment these plans.

With garden gym designs, sometimes height may be an issue, and as this client needed some extra height for their workout requirements, this bespoke garden room in Hertfordshire needed to obtain planning permission to take the height to 3m externally (2.5m is the maximum height to build within permitted development rights). eDEN Garden Rooms can assist with drawings and submissions for planning permission and help to guide you through the process.
As the garden gym needed to be built before the rest of the landscaping could commence, we were first on site, clearing the space and getting the foundations ready for the 5.5 x 3.5m garden gym to be built by our installation team.

Although the client liked the aesthetics of a garden room with bi-foldable doors, since they had plans for a modern hedge box running across the front of the garden room, they opted for a side-access door to the left elevation. We then included three vertical fixed windows to the front elevation, giving the impression of bi-fold doors with plenty of glass and light, but with the practicality of side access to suit their landscaping ideas.
If you’re looking for a garden room for a landscaped garden, speak to our team today on 0800 0935 339. We can design a bespoke garden room to fit with your design ideas and to suit your needs perfectly.








